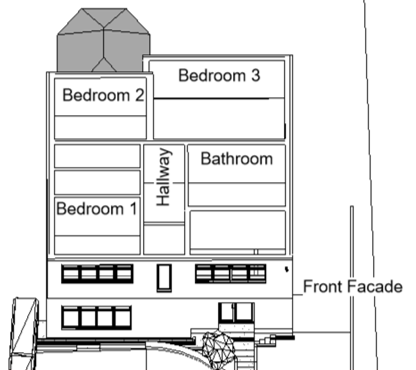3D Floor Plan Portfolio
Please see our porfolio images below, to provide an understanding of our work and the price range you may expect to be quoted within.
*Please remember quotes are specific to the job, these prices are meant as a reference, not an exact representation of your own quote.
Project Details
A basic 3D Floor Plan built from the 2D Floor Plan provided to the client, with labelling of rooms for a greater understanding of layout and flow.
Basic quality
Residential size
Price: £300 per floor
Project Details
An intermediate 3D Floor Plan built from the 2D Floor Plan provided to the client. The client wanted basic colour for distinction between rooms, but did not want to spend too much on aesthetics.
Intermediate quality (Includes basic, coloured and multiple angles)
Commercial size
Price: £500 per floor
Project Details
An advanced 3D Floor Plan built from the 2D Floor Plan provided to the client. This client wanted to display the 3D Floor Plan in their house, so wanted the best render quality.
Advanced quality (Includes Intermediate, fully rendered, photorealistic materials)
Residential size
Price: £750 per floor
Project Details
An intermediate 3D Floor Plan built from the 2D Floor Plan provided to the client. The client wanted to keep cost low, but also required a rendered image, we compromised on the quality above.
Intermediate quality (Includes basic, coloured and multiple angles)
Residential size
Price: £500 per floor
Contact us for more information
We understand that you may have very specific questions about our services. Emailing us with the button below will allow us to review your needs fully and come to a quick decision about how best we can help you.
We are eager to help, so please enquire about any uncertainties you may have.




